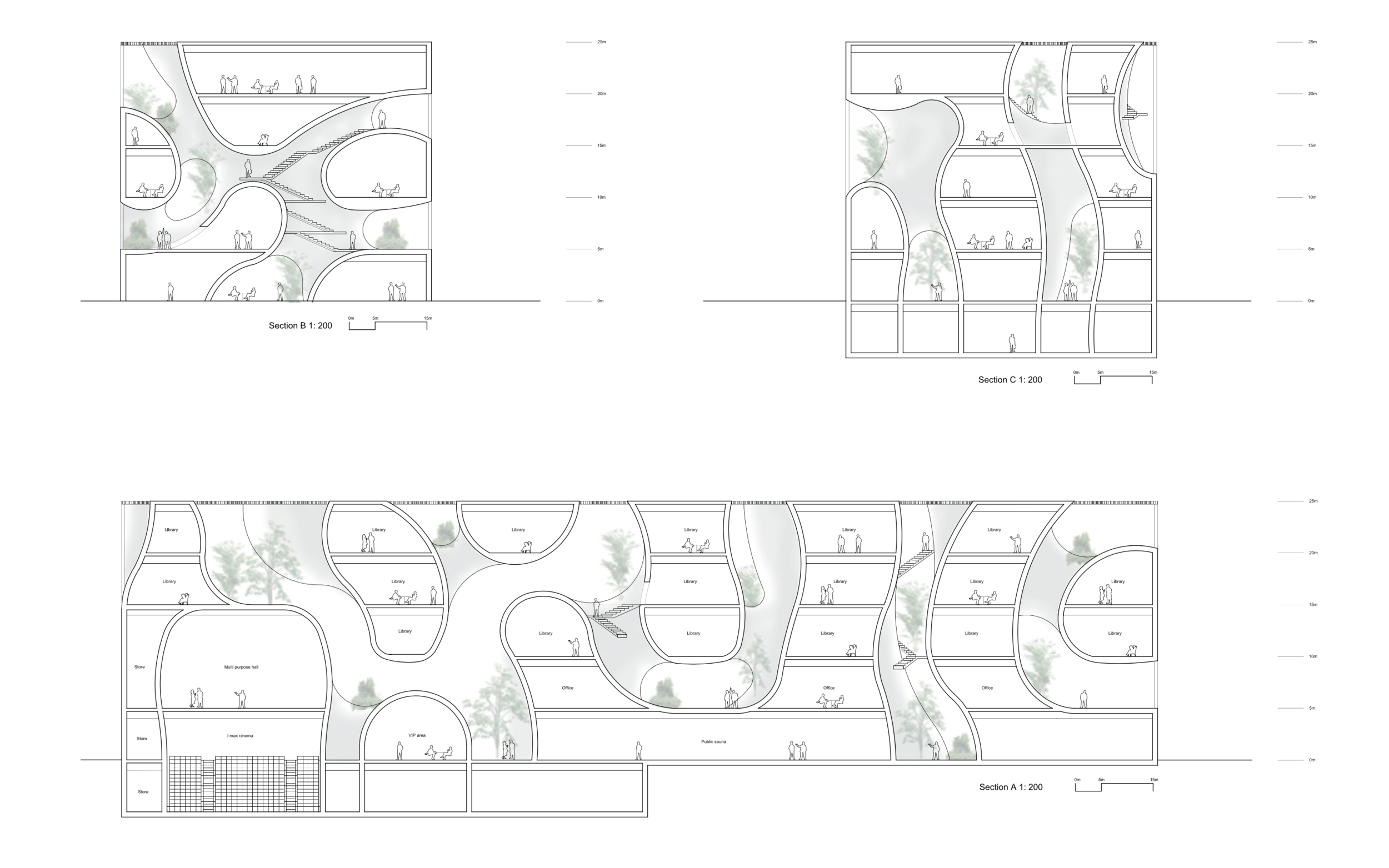
Location
Helsinki, Finland
Typology
Library
Size
10,500 m2
Programme
Reading areas, Stacks, Learning centres, Staff facilities, Cafe, Cinema, Restaurants, Informal social & Meeting Spaces, Public spaces, Event & work spaces
“It is suggested that a system of chemical substances, called morphogens, reacting together and diffusing through a tissue, is adequate to account for the main phenomena of morphogenesis.”
The design of the Helsinki Library is in response to the dynamic qualities it seeks to address. Traditional libraries were designed as static spaces for reading; with the rise of the digital age and the internet, books are not longer read physically, but digitally behind computers and mobile devices. The function of libraries as a typology is shifting from a reading space to areas of social gathering and meetings, even exhibition spaces and lectures. To provide a rich environment that addresses these changing issues, the library looks to combine different cultural and public activities as unique interconnected spaces through mathematical modelling. The model known as reaction-diffusion relies on the interaction of cells based on two processes: the first is the rate of growth which is the result of the reactions between cells and the second is the diffusion – the movement of particles from one area to another. This allows for change to take place at a local level while maintaining the global bounding box as defined by the designer. The changes at the local scale in turn allow for different functions to be taken into account.
Site plan: how the proposed footprint relates to surrounding buildings and the site
Wooden Lattice
The facade and structure have been combined into a gridded wood lattice that morphs based on the volume of the library. The grid brings a degree of homogeneity to what is otherwise a non-homogenous form, and acts as a structural element / facade in one. On the interior, the same pattern can be used to store books where needed and the openings can be controlled to allow natural light in. Spaces vary from informal meeting points, to work space used for specific functions such as galleries or reading spaces.
Elevation
The sections illustrate the pockets created through the reaction-diffusion model and how they are linked together to create flow and continuity.





